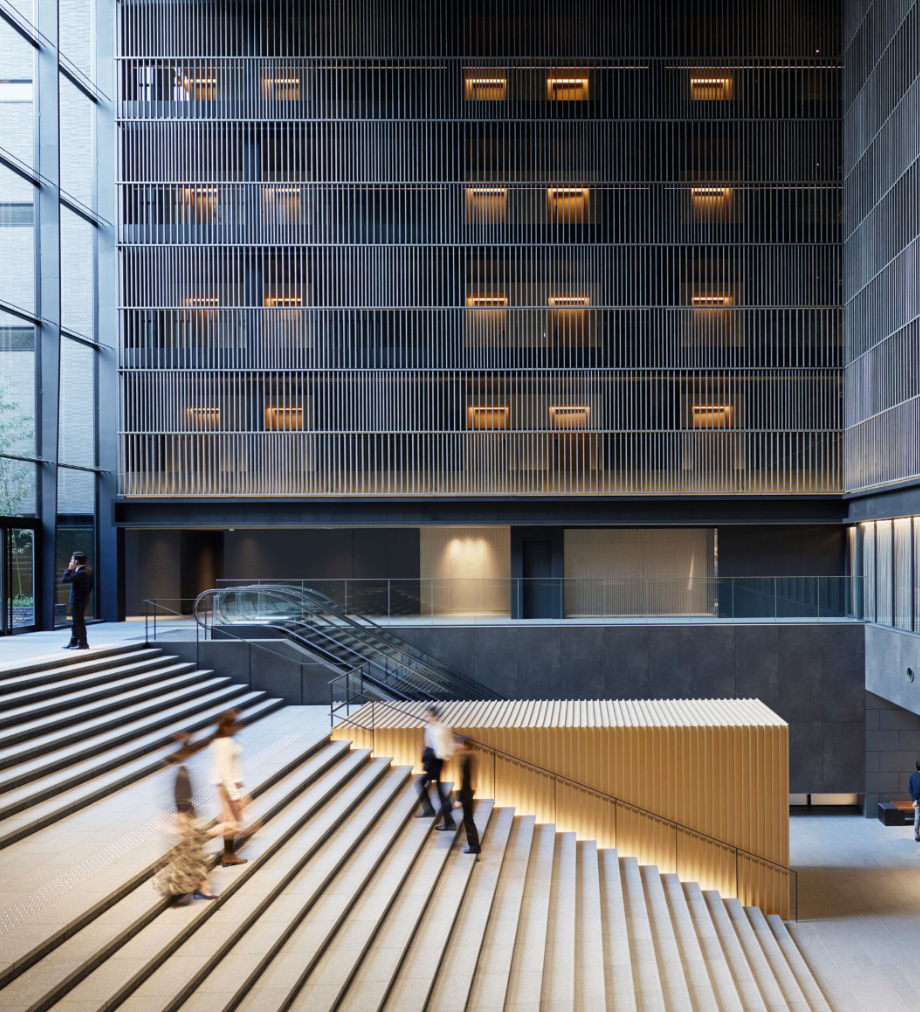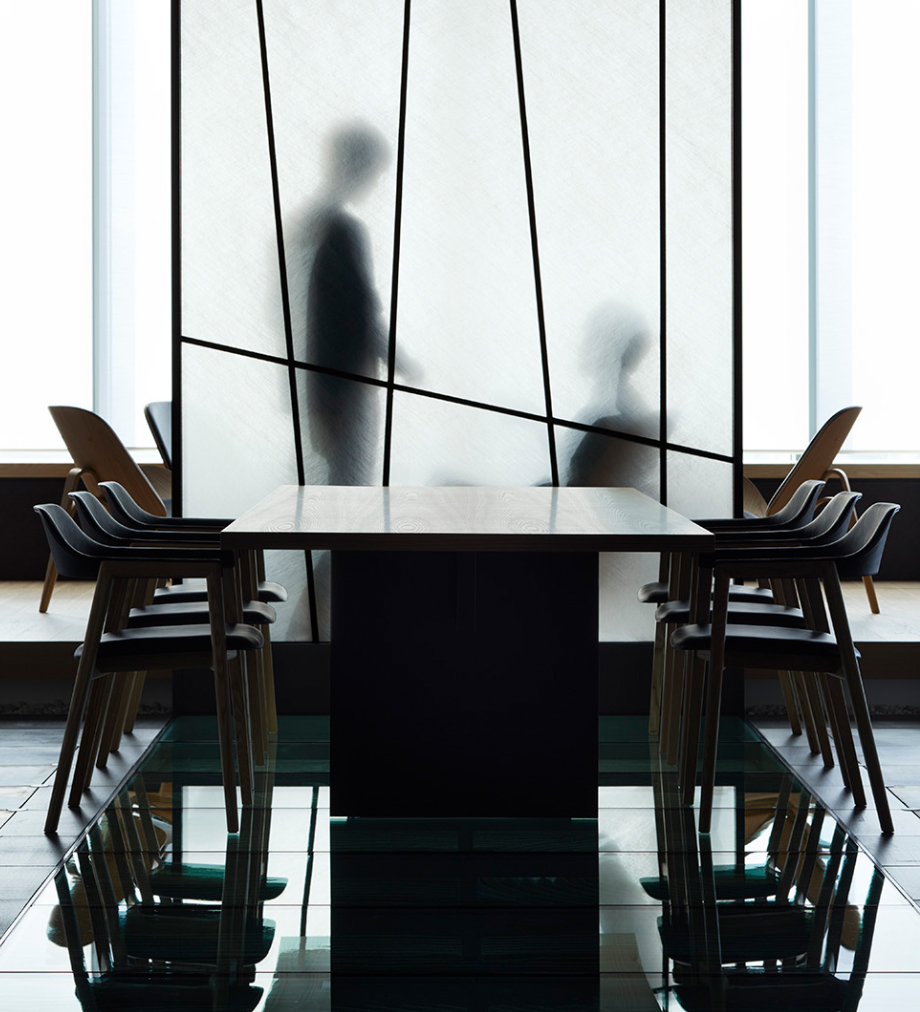DESIGN
Focusing on Interior Design, we will do planning as far as Signage Design.
Local design services
What are local design services?
Local design services are conducted in collaboration with an overseas principal designer. The local design firm develops and documents the concept design to fit local (Japanese) regulations and conditions while fulfilling the needs of both the client and the principal designer.
Needs to both the client and principal designer
The local design firm’s services benefit both the client and the principal designer by ensuring quality and saving time and money. They must work in close collaboration with both parties, which not only calls for language translation skills, but solid interpersonal communications and the flexibility to cope with multifaceted intercultural exchange.
What ILYA offers as a local design firm
ILYA’s staff includes professionals from a variety of interior design-related specialties. We assemble a local design project team to respond effectively to the specific needs of the project. A typical project design team might include:
ILYA can handle the entire MEP (mechanical/electrical/plumbing) engineering process, from participation in the schematic design phase to understanding the client’s technical requirements and representing them in the documentation phase.
The merits of ILYA’s local design services
ILYA maintains extensive cost and technical data on projects completed to date. Our local designers and engineers use this data to minimize costs and maximize function, quality, and safety. Many of ILYA’s staff members have professional experience overseas, facilitating English-language communications in drawing and other documentation and coordination services.
INTERIOR DESIGN

- Total design solutions
- We provide TOTAL DESIGN SOLUTIONS based on interior design for all sectors, mainly hotels and offices, but also commercial, cultural, medical and welfare facilities. We work on projects with a team structure that enables collaboration with other highly specialised departments (construction and design engineers, furniture and artwork, etc.) and have participated in many projects both in Japan and overseas.
Design of interior spaces in various fields, mainly offices and hotels.
-
Interior design
- We realize our client's philosophy.
- ILYA has a wealth of experience and provides optimal designs for a wide range of genres, including offices, hotels, commercial facilities, medical and welfare facilities, and residences.
- The range of ILYA’s interior design work
-
Medical facilities – hospitals, clinics, nursing homes and other facilities for the aged
Educational facilities – schools, libraries, data centers (computer learning centers)
Sports facilities – golf clubhouses, fitness clubs
-
Graphic Design
- Corporate identity (CI) and logotype design
Advertising and promotion plans, signage and color plans for inside and outside of buildings.
- Corporate identity (CI) and logotype design
-
Artwork Consulting
-
Coordination of art based on corporate philosophy
Planning and management consulting for galleries and competitions
Artwork coordination from the initial stage of architectural and interior design
Selection, procurement, and delivery of artwork for space production
Total coordination of interior accessories for hotels and restaurants
-
Coordination of art based on corporate philosophy
-
Interior consulting
-
Furniture design/selection
FACILITY SOLUTIONS

- Workplace creation Professionals
-
- OFFICE RELOCATION
- What is office relocation?
Office relocation refers to consolidating and/or restructuring offices to reflect a company’s change in strategy, replanning the office space into a smaller or larger footprint, or moving the office to a new location. Every step of office relocation requires thorough planning because it is difficult and costly to correct unaddressed layout or facility-related problems after the move is made. Establishing comprehensive design criteria can define the parameters for the most workable space plan to fulfill the office requirements. Construction management can ensure the plan is implemented as designed.
- The scope of office relocation planning
- Plans for consolidating/restructuring and moving offices begin by examining, with the client, which parts of the organization to combine and which parts to move. Architectural, interior and MEP (mechanical, electrical, plumbing) planning includes selecting an appropriate building for relocation and restoring the building currently in use. Then follows design, estimates, selecting contractors, implementation, moving, and maintenance. The various tasks involved at each of these stages are interrelated and complex.
- ILYA’s support services
- ILYA has developed specialized support services to help a corporation manage the many aspects of a large move. Often personnel within the company have some, but not all of the experience required to prepare and control budgets, work with designers and architects, handle internal coordination/reporting, and still perform their daily tasks. By outsourcing the specialized tasks to experts, the burden on the internal move team is reduced. An outside source can also provide objective views with which the corporation can make crucial decisions.
To date ILYA has worked on many relocation and renovation projects involving new buildings and consolidation and/or restructuring plans. We are able to support our clients through every step of the office relocation process as one comprehensive service, from the initial planning stages through design, construction management, procurement of furniture and equipment, move coordination, and facility management.
Workplace construction consulting and project management
-
Workplace/Workstyle Consulting
-
Building Selection Support
Programming
Total Environmental Design
Ordering, procurement, performance evaluation and cost assessment
Construction Support
-
Building Selection Support
-
Facility Programming
- What is facility programming?
- Facility programming (FP) collects data on existing and future requirements for office space and services, organizational systems, personnel, furniture & equipment, and related costs and information. It analyzes this data to develop design criteria which provide the framework for planning and design. The phase output is a document outlining all the space allocations and requirements for the new office space—a document that is referred to throughout the project to ensure the program is met.
- Features of FP
-
Thorough facility programming produces:
Design criteria that include intangibles, such as the visual expression of the corporate philosophy and identity in the office.
Office plans and finish materials that are specific to the company’s work and business style.
Inter and intra-departmental adjacencies that improve workflow and increase productivity.
Effective allocation of investment costs.
Facility management cost reductions.
-
Project Management
- PM (project management) services for workplace.
-
Interior Construction Support
-
Work style consulting


